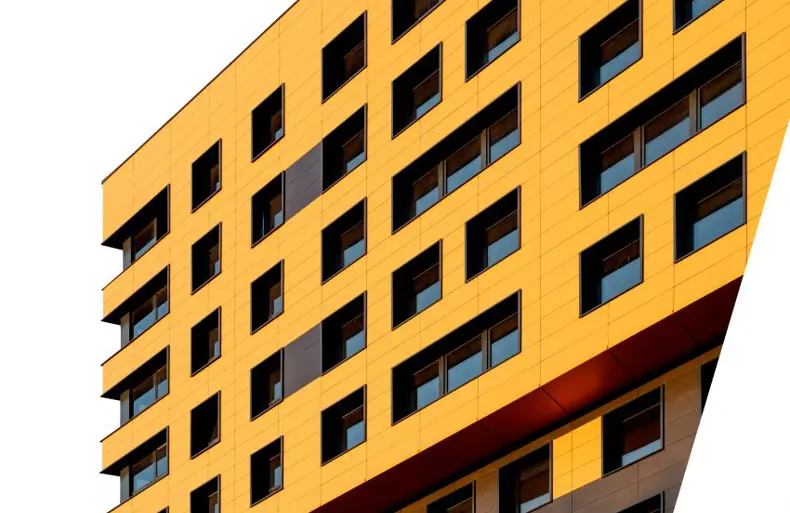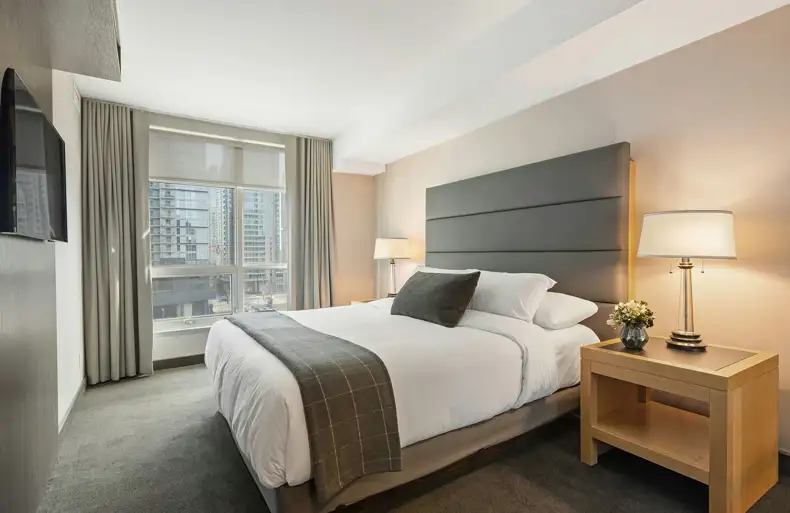Blog | Valuation
A guide to getting comfortable with the EWS1 form

In the aftermath of the Grenfell Tower disaster, an External Wall System 1 (EWS1) form was introduced, so that buyers, owners, lenders and valuers concerned with cladding on tall properties could clarify whether a building’s external wall system (i.e. cladding) was safe or not.
The form confirms that an external wall system on a given residential building has been assessed for safety by a suitable expert, in line with government guidance. A well-intentioned initiative, it was put in place to help unclog the housing market, which, in 2019 when the EWS1 form was introduced, was increasingly choked up with valueless properties with undetermined safety credentials. This has had unintended consequences – lenders, surveyors and other parties involved in property valuation became overly cautious and started asking for the form even when it was not required. Another issue with the EWS1 form is that many mistakenly assume it provides an indication of the cost of any works required when, in fact, its sole purpose is to confirm whether the cladding is a fire risk requiring removal, or needing further inspection.

This misunderstanding creates a major headache for leaseholders and building owners. Given the high demand for the checks that support the forms and the limited pool of surveyors and engineers qualified to carry them out, many would-be sellers must wait for years before they are able to get hold of a completed document.
Social housing providers have been warning leaseholders that they could be waiting for years to secure a check. For example, Peabody, a UK housing association that owns more than 67,000 homes across the country, warned some leaseholders may need to wait for up to a decade. In order to help property owners and those involved in the sales process, the brief guide below from RICS outlines when an EWS1 form is actually required.
DO I NEED AN EWS1 FORM?
My building is over six storeys and:
- There is cladding or curtain wall glazing on the building or
- There are balconies that stack vertically above each other and either both the balustrades and decking are constructed with combustible materials (e.g. timber) or the decking is constructed with combustible materials and the balconies are directly linked by combustible material
My building is five or six storeys and:
- There is a significant amount of cladding on the building (estimated from what is visible standing at ground level, approximately one quarter of the whole elevation is a significant amount) or
- There are ACM, MCM or HPL panels on the building* or
- There are balconies that stack vertically above each other and either both the balustrades and decking are constructed with combustible materials (e.g. timber) or the decking is constructed with combustible materials and the balconies are directly linked by combustible material
My building is four storeys or fewer, and:
- There are ACM, MCM or HPL panels on the building*
* Note: metal cladding and ACM/MCM are visually very similar, so if metal panel cladding is present, the valuer should confirm with the building owner or managing agent in writing that they are not ACM/MCM, or, if a confirmation cannot be obtained, an EWS1 inspection should be requested
The material types together with their fixings that are classified as cladding:
- Aluminium composite material (ACM) metal composite material (MCM)*
- Brick slips
- High pressure laminate (HPL)
- Metal sheet panels
- Rendered external wall insulation system
- Plastic
- Tiling systems and
- Timber
ACM is part of a wider range of Metal Composite Materials (MCM) faced with other metals such as zinc, copper, and stainless steel. Like ACM, the filler or core material of MCM panels varies between products and can include combustible materials.
The external wall types NOT classified as cladding:
- Masonry construction (panels of solid brickwork, blockwork or stonework)
- Traditional cavity wall construction (with a brickwork, blockwork or stonework external leaf)
- Timber framed buildings (with a brickwork, blockwork or stonework external leaf)
- Concrete panels and
- Stone panels

Leasehold, Commonhold & Rental Reforms - key changes & their potential impact
The property landscape in England and Wales is undergoing significant changes, with the introduction of new legislation aimed...

Podcast: With £1billion of sales at auction three Allsop experts say how they would invest £10m in 2025
Want to know more or would simply like some advice? We hope you find this podcast useful. If you want to know more about topi...

Fit for Purpose: How UK Gyms Are Adapting to Changing Consumer Demands
The gym sector is considered one of the strongest leisure markets with a growing emphasis on a healthy lifestyle change in so...

Hotel Market Update
The UK hotel market has experienced a rapid recovery following the pandemic despite recent economic headwinds, as domestic an...